Smart Layouts for Small Bathroom Showers
Designing a shower area in a small bathroom requires careful planning to maximize space while maintaining functionality and aesthetic appeal. Effective layouts can make a compact bathroom feel more open and comfortable. Various configurations, such as corner showers, walk-in designs, and shower-tub combos, offer versatile options suited for limited spaces. Proper selection of fixtures and materials enhances the visual flow and usability of the shower area.
Corner showers utilize space efficiently by fitting into the corner of a small bathroom. These layouts often feature sliding or hinged doors, reducing the need for clearance space and creating an open feel.
Walk-in showers without doors or enclosures can make a small bathroom appear larger. Using glass panels and minimal framing enhances openness and provides easy access.
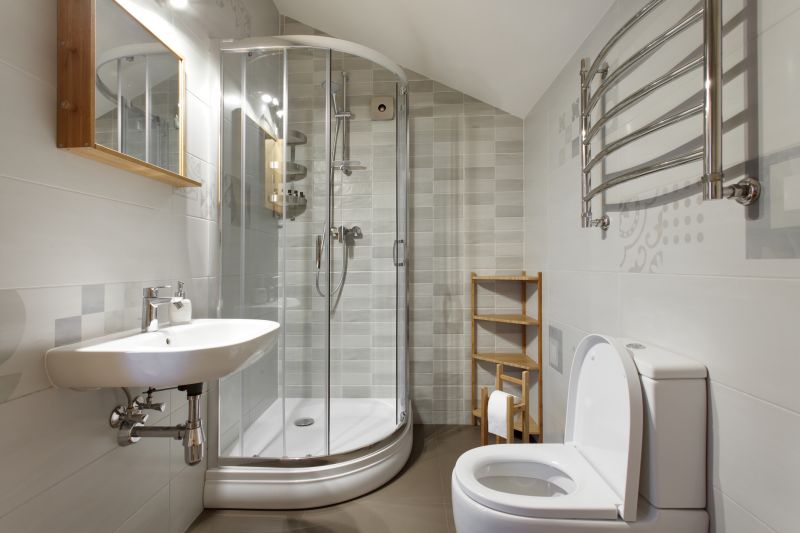
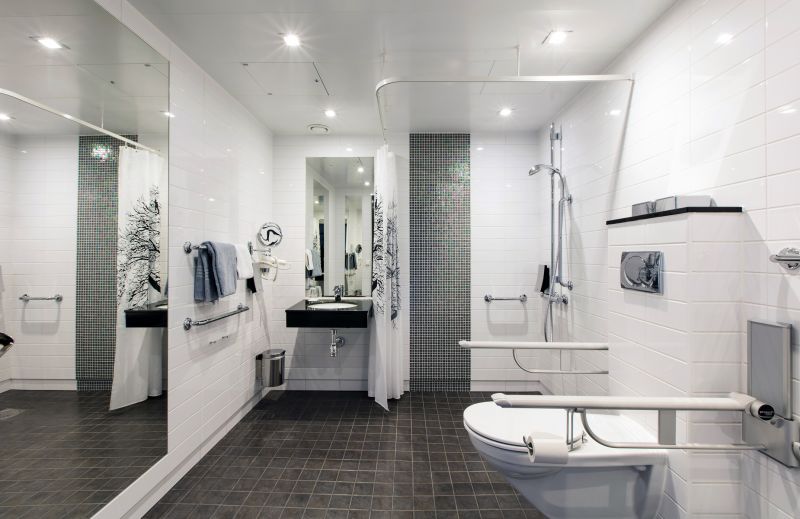
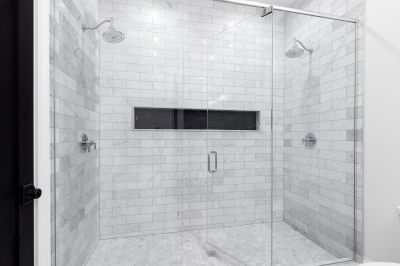
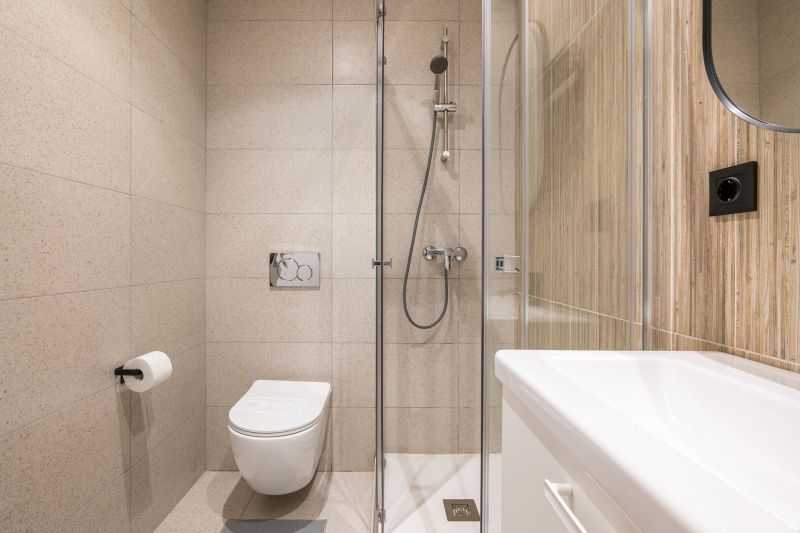
Optimizing space in small bathrooms involves choosing the right shower enclosure and layout. Sliding glass doors are popular for their space-saving qualities, allowing unobstructed entry and exit. Incorporating built-in niches or shelves can provide storage without encroaching on the limited floor area. Additionally, selecting light-colored tiles and reflective surfaces can enhance the sense of openness, making the space feel less confined.
Combining a shower with a bathtub offers versatility in small bathrooms. Compact models with integrated showerheads maximize utility while conserving space.
Minimalist layouts focus on sleek fixtures and simple lines, reducing visual clutter and creating a more spacious appearance.
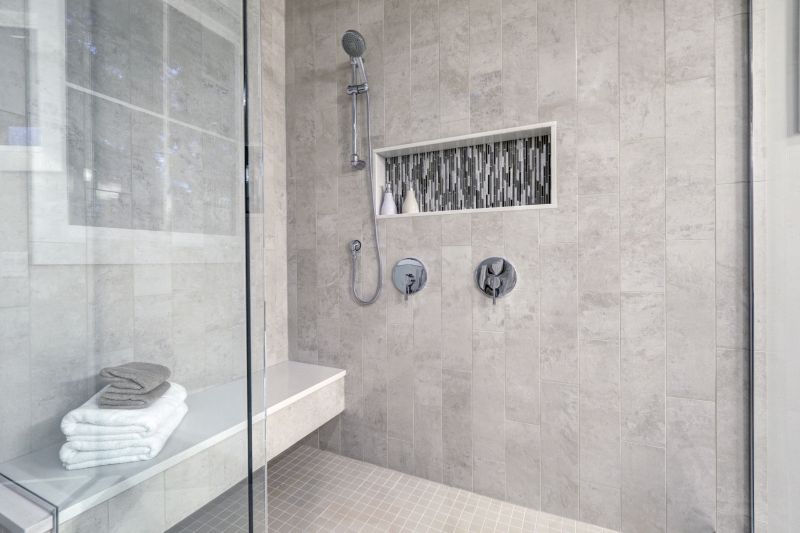
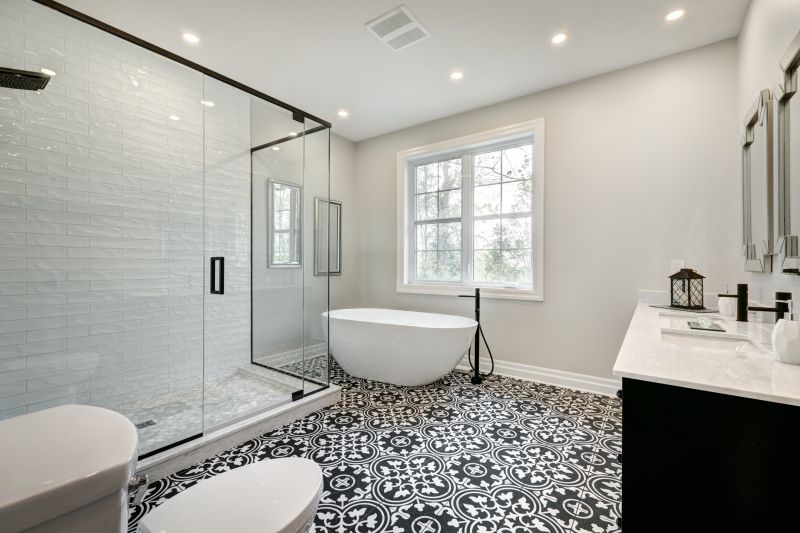
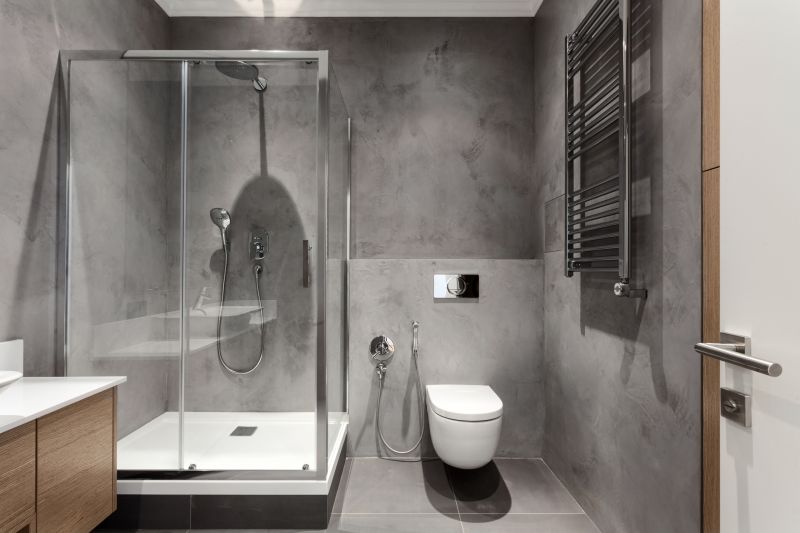
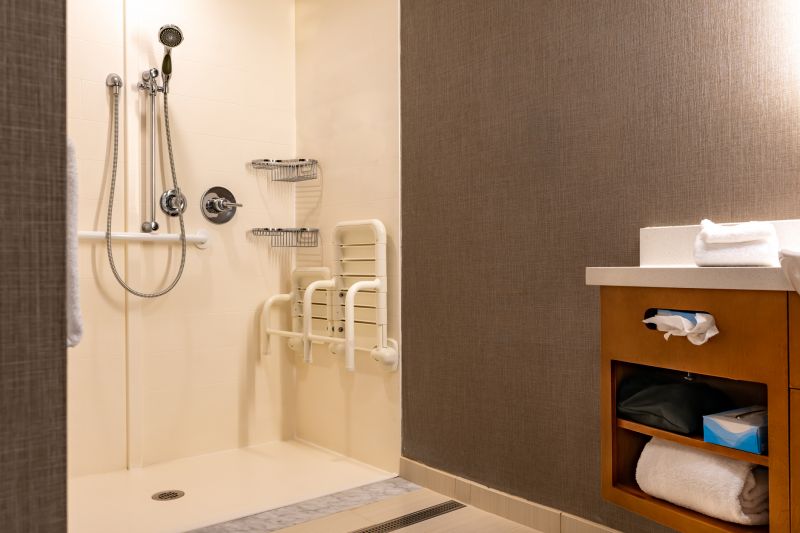
The choice of fixtures and accessories plays a significant role in small bathroom shower layouts. Wall-mounted controls and rain showerheads can enhance the experience without occupying additional space. Using frameless glass enclosures creates a seamless look, visually expanding the area. Proper lighting, including recessed fixtures, can highlight the design features and add brightness, contributing to a more open environment.
Incorporating innovative storage solutions is essential for maintaining a clutter-free shower. Niche shelves, corner caddies, and wall-mounted baskets provide convenient storage options without sacrificing space. When planning a small bathroom shower layout, attention to detail in both design and functionality ensures a comfortable, stylish, and practical space that meets daily needs.






